Williamsburg Townhomes - Apartment Living in Sagamore Hills, OH
About
Welcome to Williamsburg Townhomes
6636 Deerfield Drive Sagamore Hills, OH 44067P: 330-426-7201 TTY: 711
Office Hours
Monday through Friday: 10:00 AM to 6:00 PM. Saturday: 10:00 AM to 5:00 PM. Sunday: Closed.
Nestled perfectly in Sagamore Hills, Ohio, you'll find superior living at Williamsburg Townhomes. Residents enjoy two outdoor shimmering swimming pools, an indoor pool, and a sauna. Get a quick workout in our state-of-the-art fitness center, tennis court, or relax at the fully stocked fishing pond.
Careful consideration was taken when designing our five spacious floor plans with one and two bedroom townhome apartments for rent in Sagamore Hills, Ohio. Enjoy modern silver and black appliances, a microwave, vaulted ceilings, in-home washer and dryer, and an attached garage. Be sure to bring your pet along, as Williamsburg Townhomes is a pet-friendly community.
Located next to Macedonia and Twinsburg near Interstates 71, 77, 80, 271, and 480, our prime location is easily accessible anywhere in the state. Fine dining, superb shopping, and great entertainment are a short drive away. Explore the charming towns of Brecksville and Macedonia, where you can discover the beauty of the Cuyahoga Valley National Park and immerse yourself in the region's rich history. Our community is zoned for the Nordonia Hills City School District.
Limited Availability Left! Call Today!
Floor Plans
1 Bedroom Floor Plan
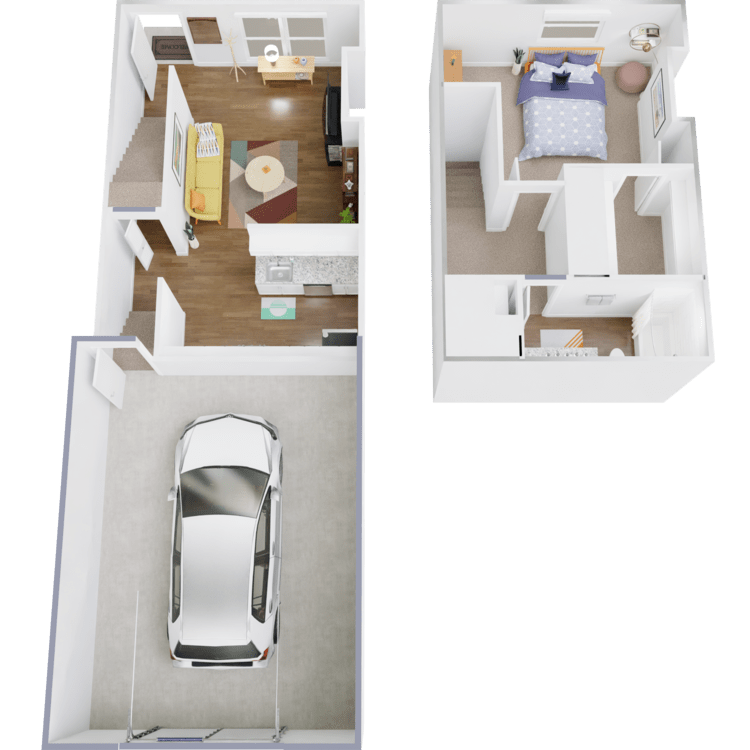
A1TH
Details
- Beds: 1 Bedroom
- Baths: 1
- Square Feet: 750
- Rent: $1431-$2078
- Deposit: Call for details.
Floor Plan Amenities
- 9Ft Ceilings
- Attached Garage
- Breakfast Bar *
- Ceramic Tile Bathrooms
- Additional Storage
- Linen Storage *
- Microwave
- Mirrored Closet Doors *
- Open Loft Space *
- Silver and Black Appliances
- Vaulted Ceilings *
- Washer and Dryer in Home
- Wood-style Flooring *
* In Select Townhomes
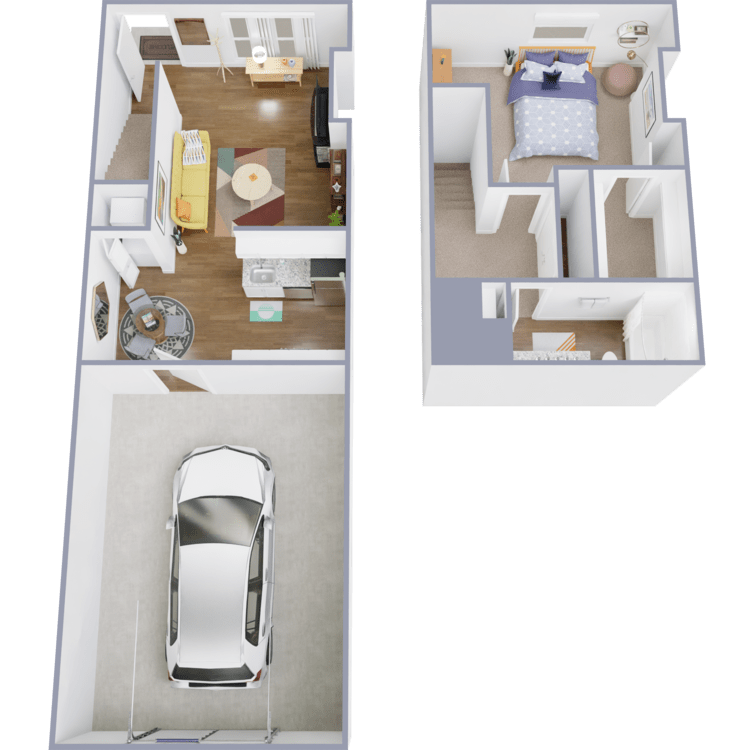
A2TH
Details
- Beds: 1 Bedroom
- Baths: 1
- Square Feet: 790
- Rent: $1540-$2398
- Deposit: Call for details.
Floor Plan Amenities
- 9Ft Ceilings
- Attached Garage
- Breakfast Bar *
- Ceramic Tile Bathrooms
- Additional Storage
- Linen Storage *
- Microwave
- Mirrored Closet Doors *
- Open Loft Space *
- Silver and Black Appliances
- Vaulted Ceilings *
- Washer and Dryer in Home
- Wood-style Flooring *
* In Select Townhomes
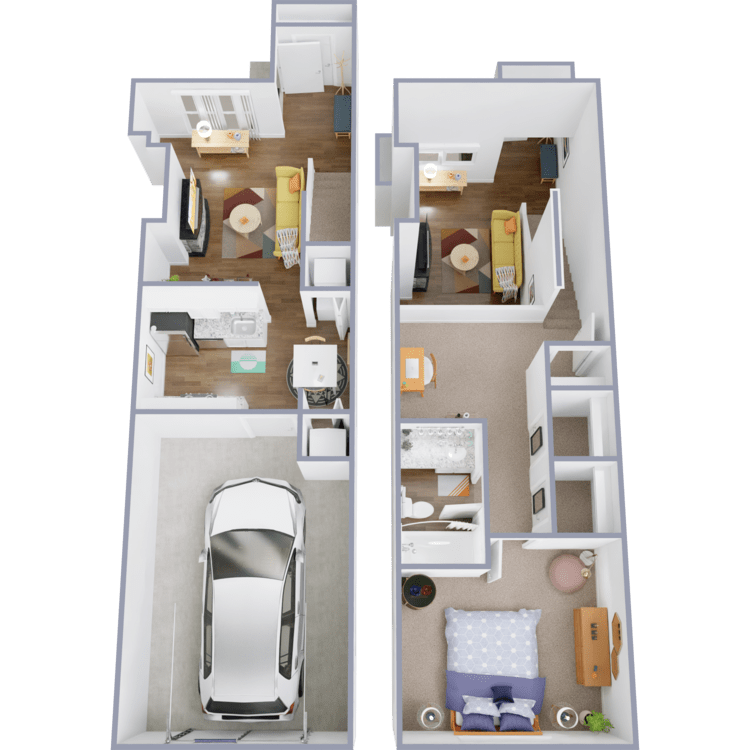
A3THL
Details
- Beds: 1 Bedroom
- Baths: 1
- Square Feet: 832
- Rent: $1692-$2395
- Deposit: Call for details.
Floor Plan Amenities
- 9Ft Ceilings
- Attached Garage
- Breakfast Bar *
- Ceramic Tile Bathrooms
- Additional Storage
- Linen Storage *
- Microwave
- Mirrored Closet Doors *
- Open Loft Space *
- Silver and Black Appliances
- Vaulted Ceilings *
- Washer and Dryer in Home
- Wood-style Flooring *
* In Select Townhomes
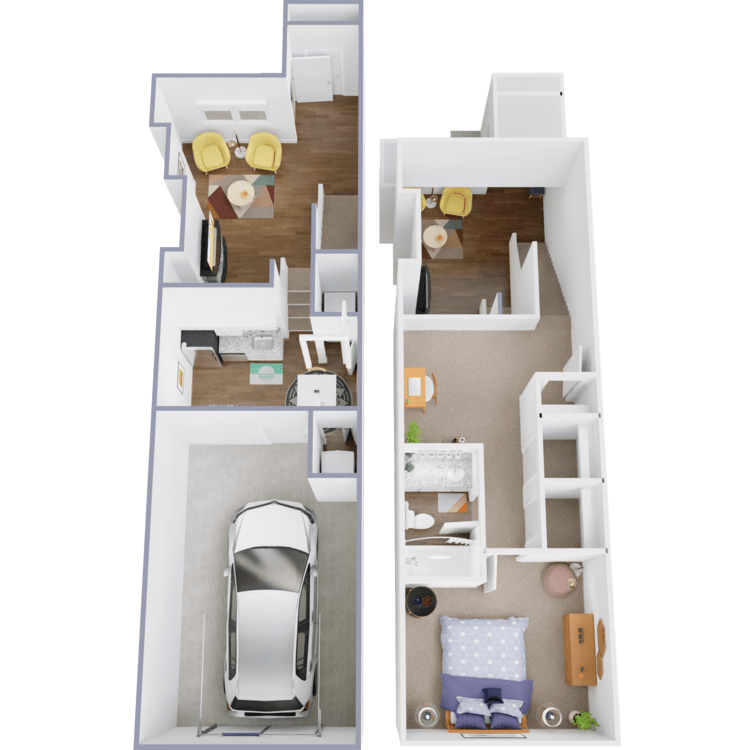
A4THL
Details
- Beds: 1 Bedroom
- Baths: 1
- Square Feet: 832
- Rent: $1694-$2398
- Deposit: Call for details.
Floor Plan Amenities
- 9Ft Ceilings
- Attached Garage
- Breakfast Bar *
- Ceramic Tile Bathrooms
- Additional Storage
- Linen Storage *
- Microwave
- Mirrored Closet Doors *
- Open Loft Space *
- Silver and Black Appliances
- Vaulted Ceilings *
- Washer and Dryer in Home
- Wood-style Flooring *
* In Select Townhomes
2 Bedroom Floor Plan
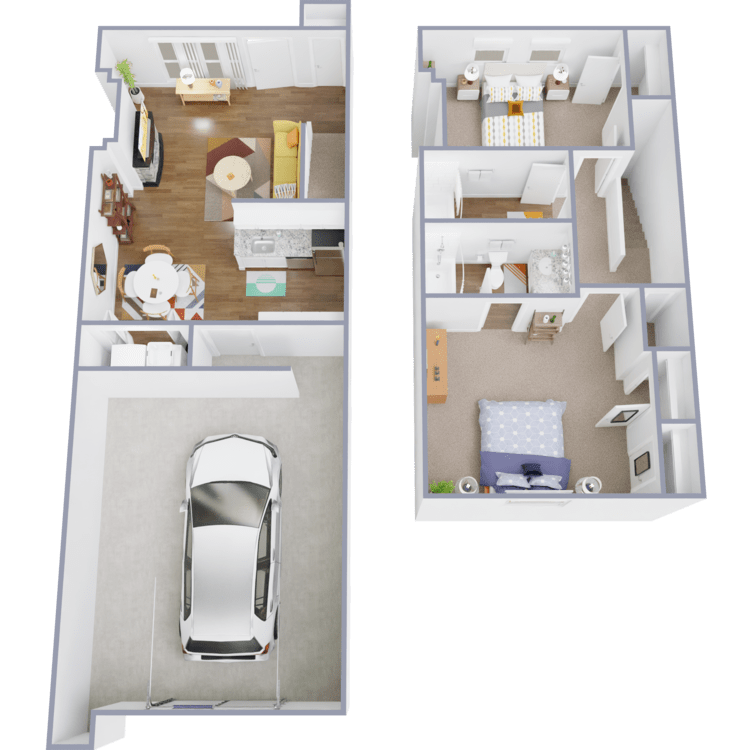
B1TH
Details
- Beds: 2 Bedrooms
- Baths: 2
- Square Feet: 1150
- Rent: $1776-$2580
- Deposit: Call for details.
Floor Plan Amenities
- 9Ft Ceilings
- Attached Garage
- Breakfast Bar *
- Ceramic Tile Bathrooms
- Additional Storage
- Linen Storage *
- Microwave
- Mirrored Closet Doors *
- Open Loft Space *
- Silver and Black Appliances
- Vaulted Ceilings *
- Washer and Dryer in Home
- Wood-style Flooring *
* In Select Townhomes
Floor Plan Photos
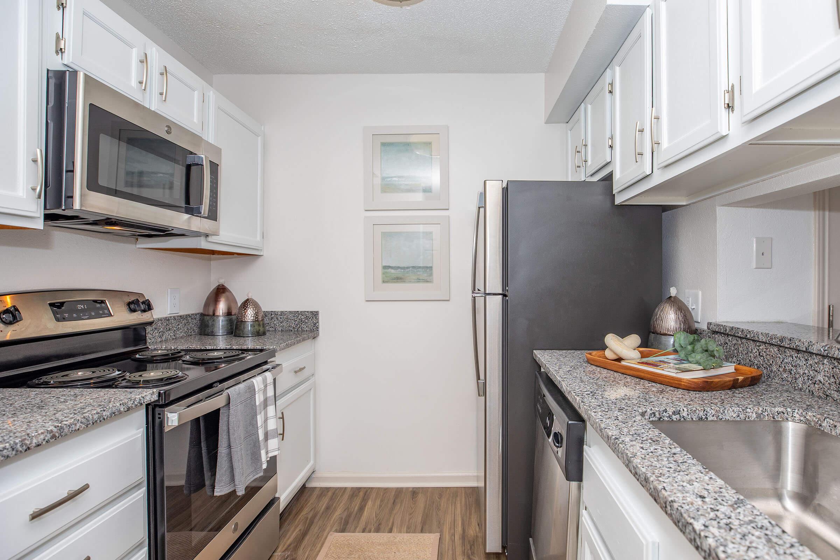
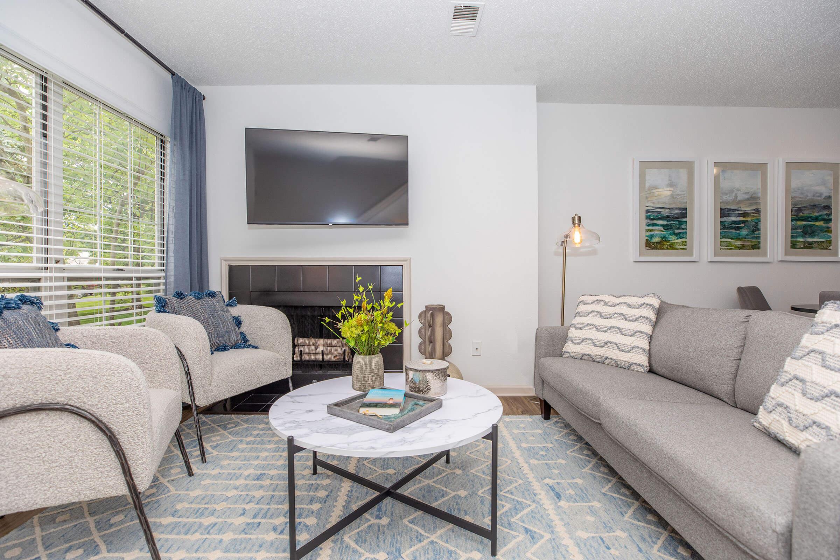
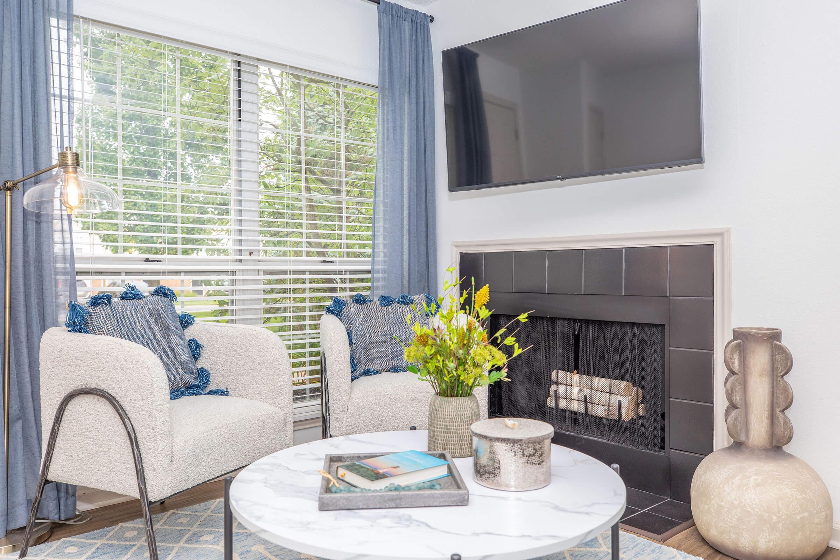
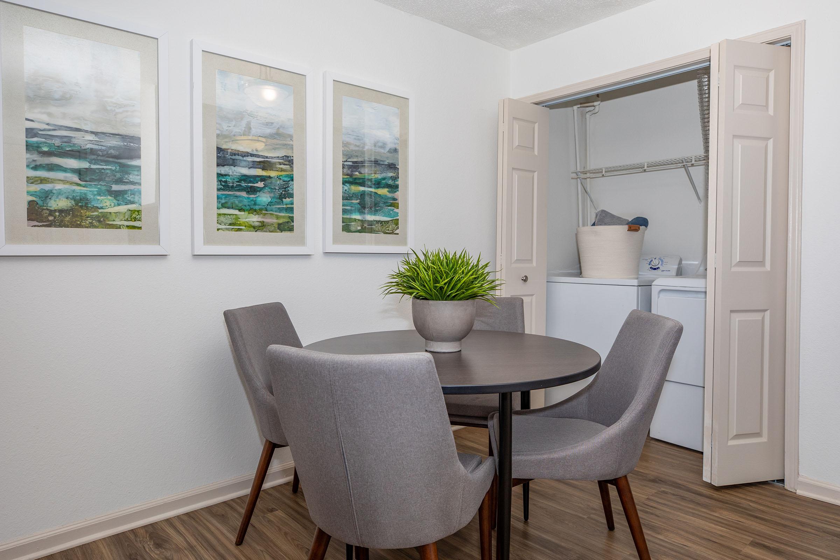
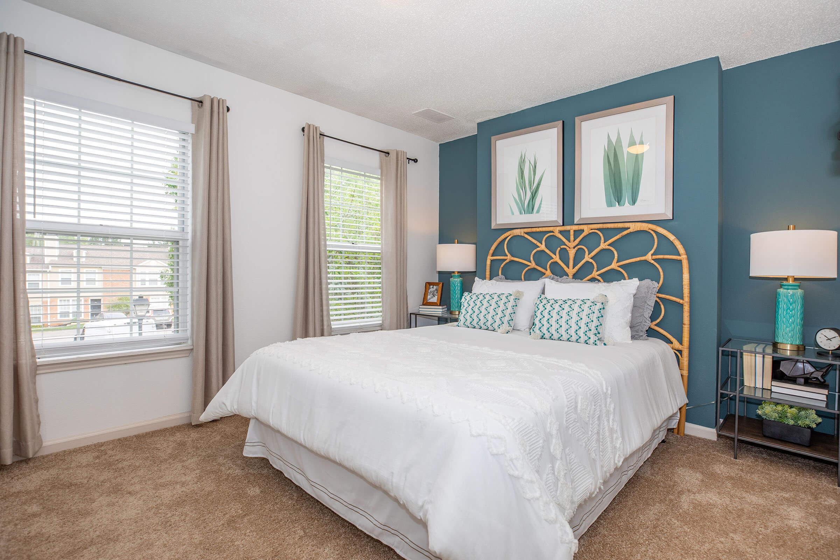
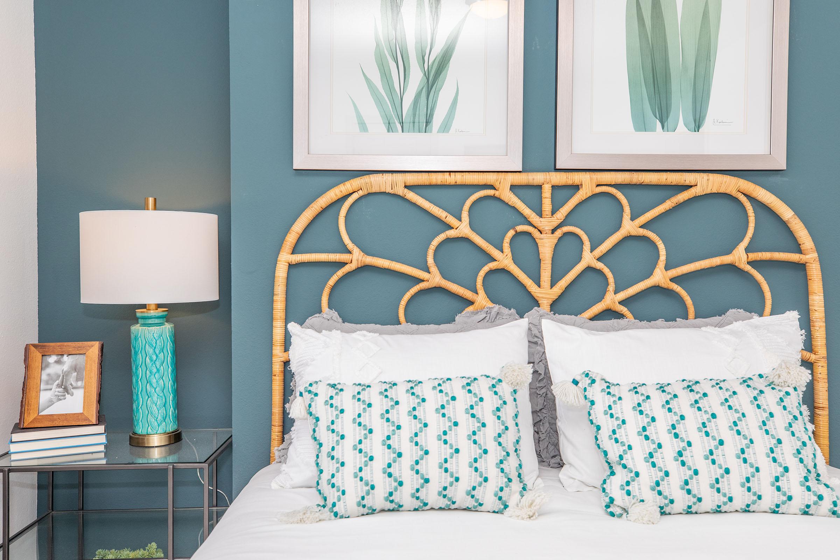
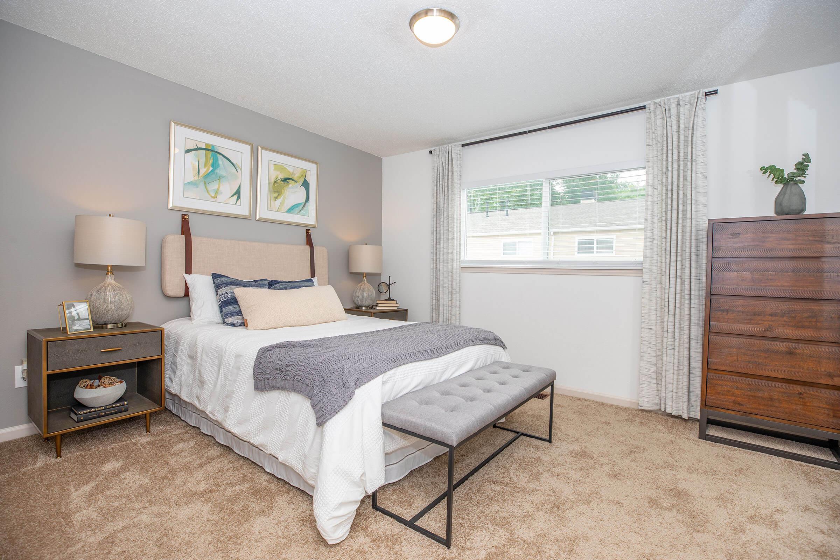
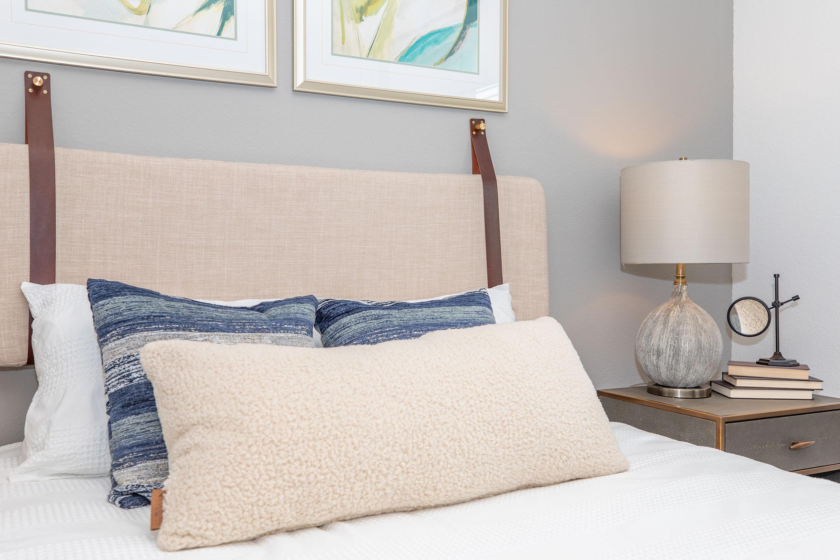
Show Unit Location
Select a floor plan or bedroom count to view those units on the overhead view on the site map. If you need assistance finding a unit in a specific location please call us at 330-426-7201 TTY: 711.

Amenities
Explore what your community has to offer
Community Amenities
- 2 Outdoor Shimmering Swimming Pools w/ Sundeck
- Indoor Swimming Pool
- Poolside Wi-Fi
- State-of-the-Art Fitness Center w/ Free Weights
- Sauna
- Tennis Court
- Multi-Age Playscape
- Picnic Area With Barbecue
- Ample Parking
- Hub by Amazon: Package Lockers with 24-Hour Access
- Greenwood Village Clubhouse
- Stocked Fishing Pond
- Easy Access to Cuyahoga Valley National Park
- Trail Access to the Towpath Trail
- Social and Networking Events
- Flexible Leasing Terms Available
- On-Site Maintenance
- On-Site Management
- Online Resident Payment System
- 24-Hour Emergency Maintenance
Townhome Features
- Fully Equipped Kitchen with Microwave
- Stainless Steel or Black Appliance Package*
- Breakfast Bar
- Plank Flooring
- Ceramic Tile Bathrooms
- Washer and Dryer in Home
- Additional Storage
- Linen Storage*
- Attached Garage
- 9Ft Ceilings
- Vaulted Ceilings*
- Mirrored Closet Doors*
- Open Loft Space*
* In Select Townhomes
Pet Policy
Pets Welcome Upon Approval. Limit of 2 pets per home. Non-Refundable Pet Fee: $375 for the first pet and $525 for two pets. Monthly Pet Rent: $40 per pet We have no weight limit, but please keep in mind that breed restrictions do apply. Breed restrictions include: Akita, Alaskan Malamute, Chow, Doberman Pinscher, German Shepherd, Great Dane, Husky, Pit Bull, American Bulldog, Pit Bull Bordeaux, Fila Brasileiro, Rottweiler, Saint Bernard, Wolf Dog Hybrid Any other breed with aggressive behavior. Please note that service animals and assistance animals are not pets; please reach out to us at (330) 642-4729 for details on required documentation.
Photos
Amenities
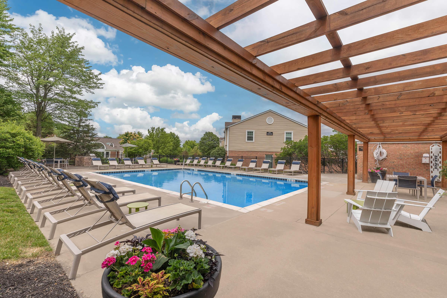
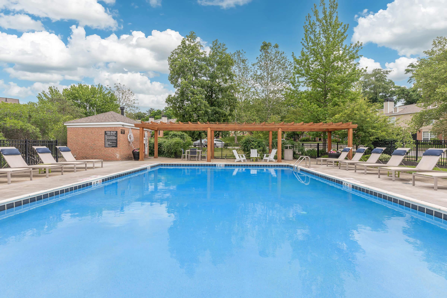
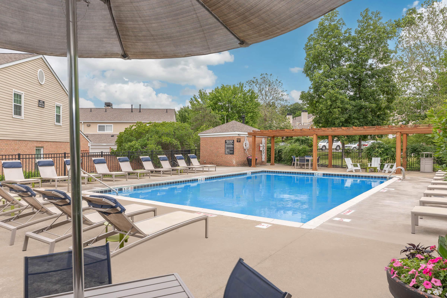
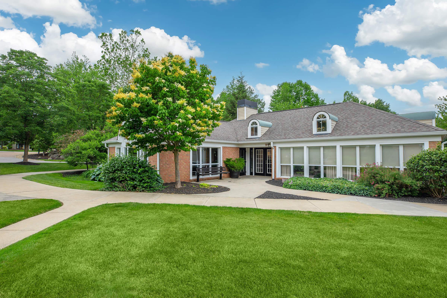
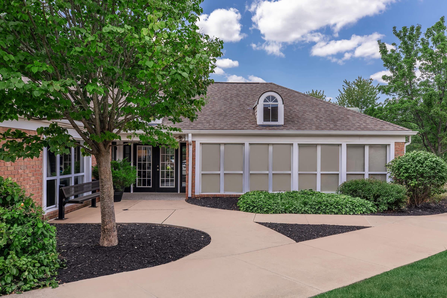
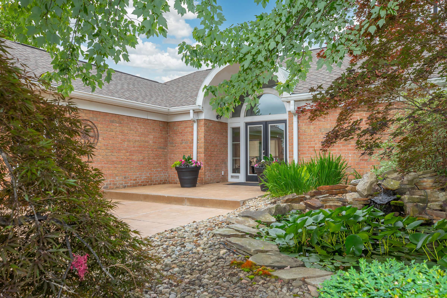
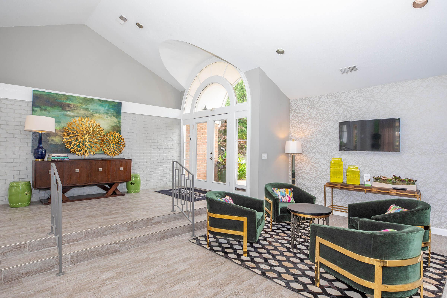
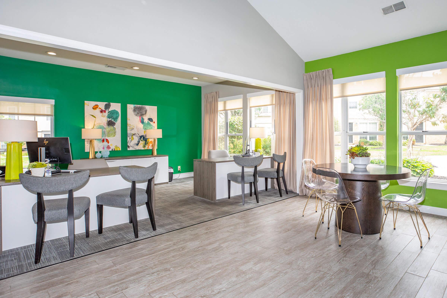
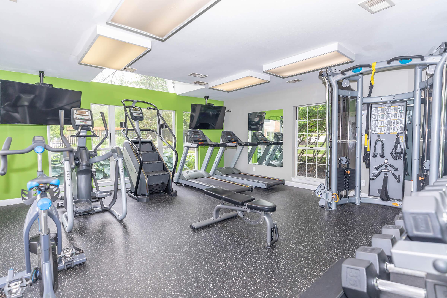
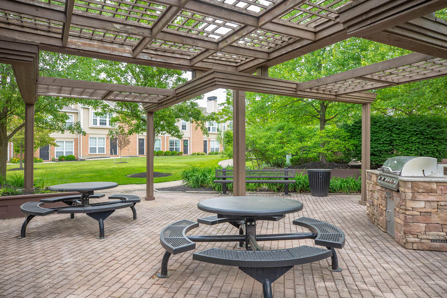
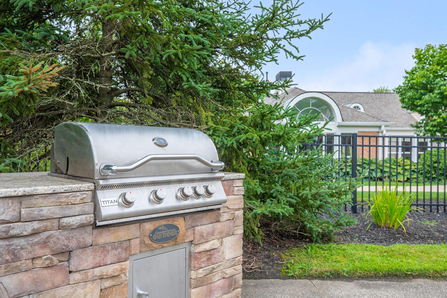
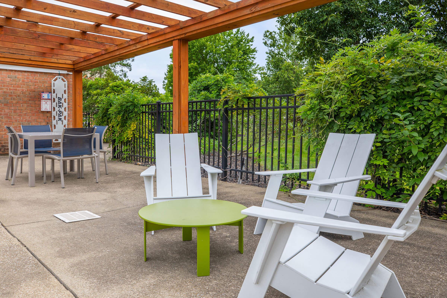
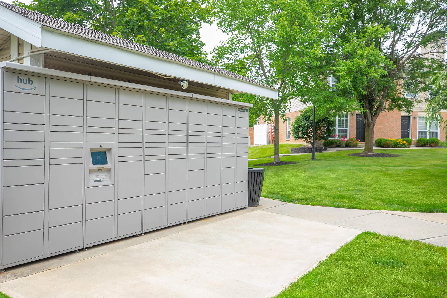
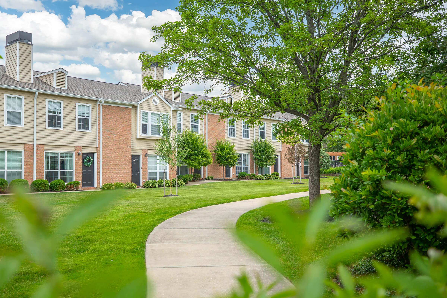
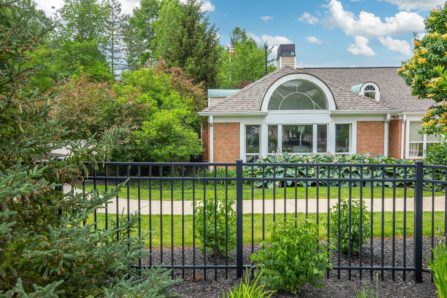
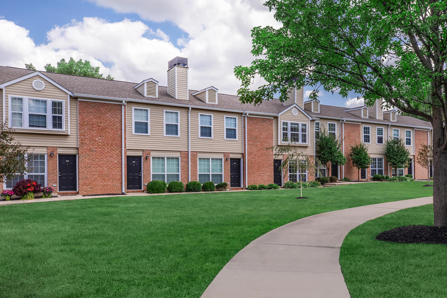
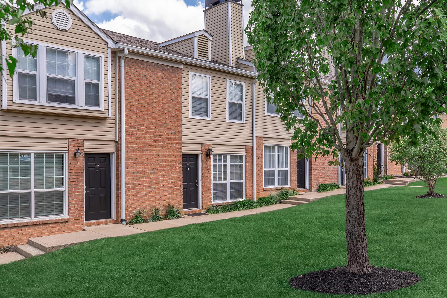
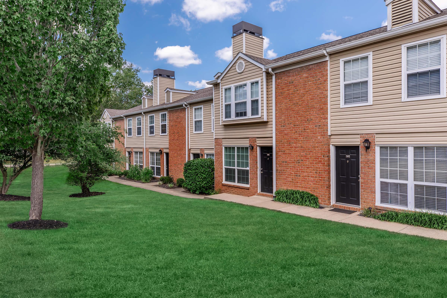
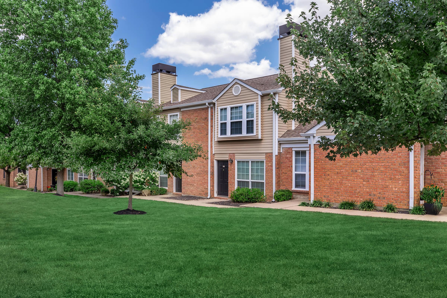
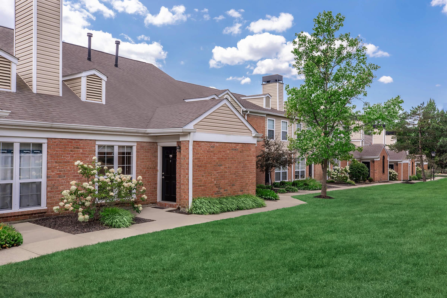
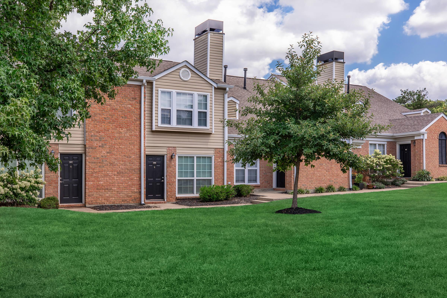
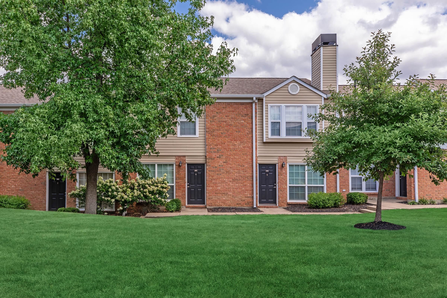
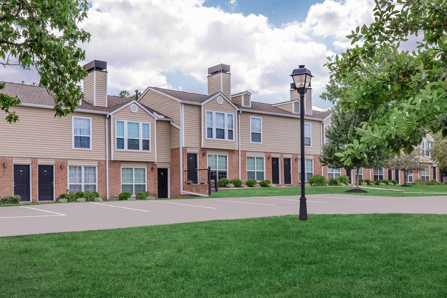
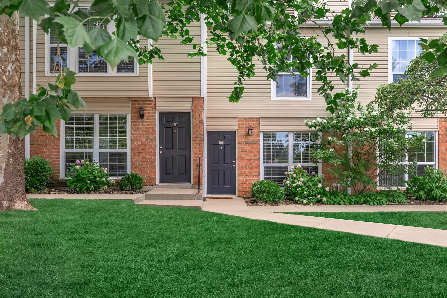
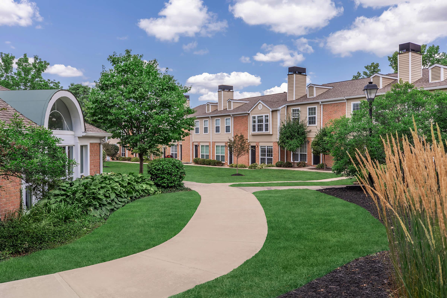
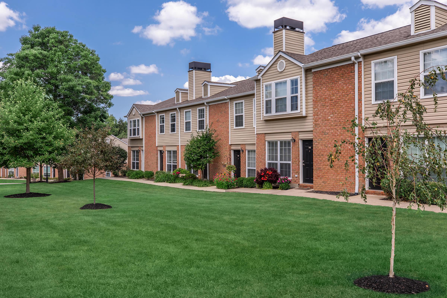
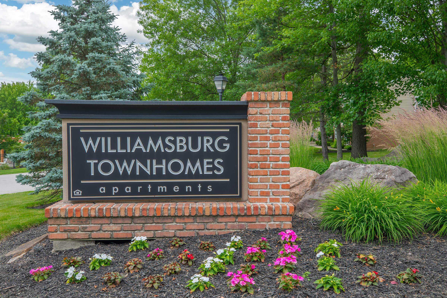
B1TH








Neighborhood
Points of Interest
Williamsburg Townhomes
Located 6636 Deerfield Drive Sagamore Hills, OH 44067Bank
Elementary School
Entertainment
Fitness Center
Grocery Store
High School
Hospital
Middle School
Park
Post Office
Preschool
Restaurant
Salons
Shopping
University
Contact Us
Come in
and say hi
6636 Deerfield Drive
Sagamore Hills,
OH
44067
Phone Number:
330-426-7201
TTY: 711
Office Hours
Monday through Friday: 10:00 AM to 6:00 PM. Saturday: 10:00 AM to 5:00 PM. Sunday: Closed.